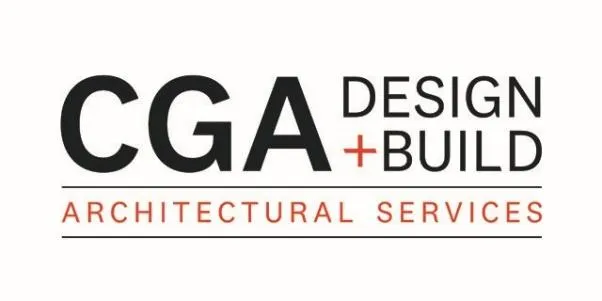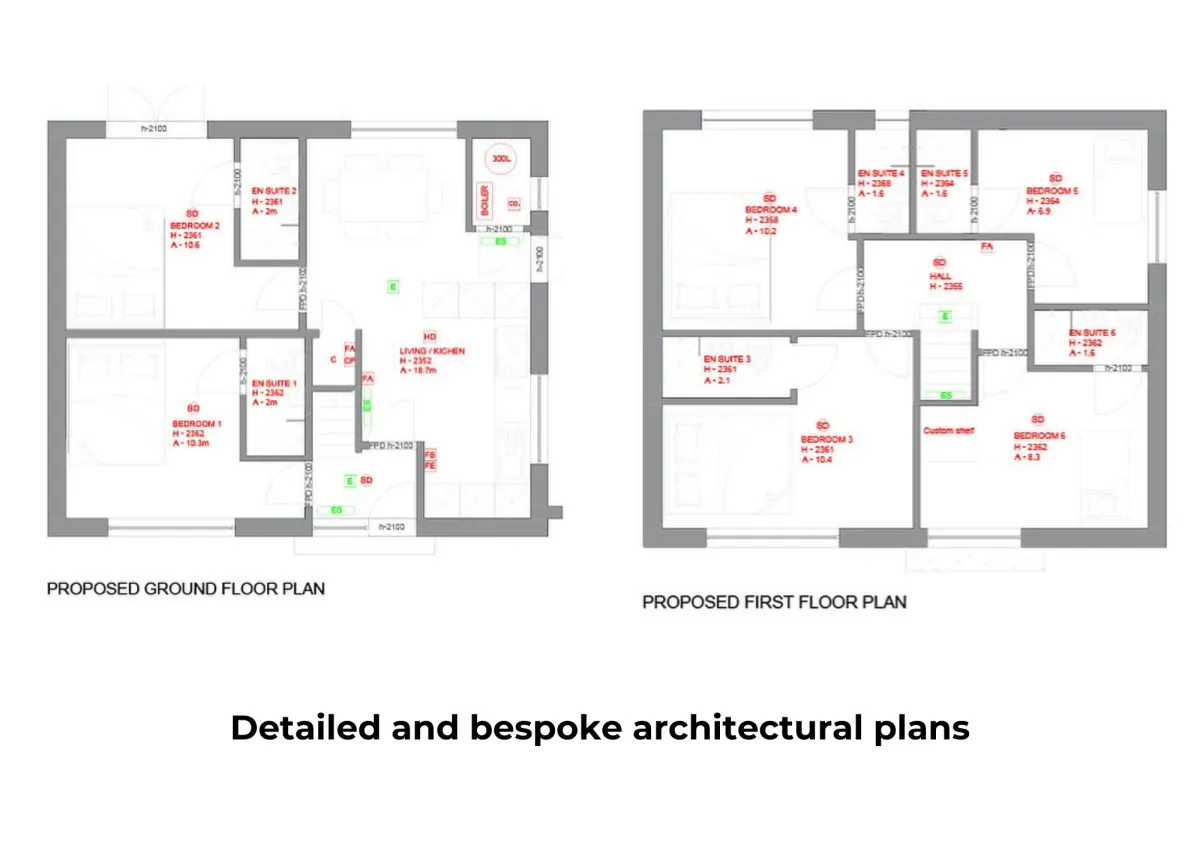🚨 Current Offer! Free Measured Survey (usual price £175!) Hurry - Offer Ends 31st January


Take the First Step to Transforming Your Home with Expert Architectural Designs for Loft Conversions, Extensions & Renovations
We specialise in crafting bespoke & affordable architectural designs for homes in Surrey
Book your FREE, no-obligation consultation by completing our 30 second form 👉👉👉
✅ Create Stunning Living Areas ✅ Add Up To 20% Property Value

Architectural Design Solutions for Every Home…
Our expert team specialises in creating tailored designs to bring your vision to life!


Hear From Our Customers...
Proudly serving homeowners in Surrey



FAQs
What is the process for getting an architectural design for a loft conversion, extension, or renovation?
Our process begins with a free measured survey and an initial consultation to understand your goals. We then create detailed floor plans, 3D visualisations, and bespoke designs tailored to your project. Finally, we work with you to refine the plans until everything is perfect before submission for planning approval or further stages.
How long does it take to complete the architectural design process?
The timeframe varies depending on the scope of your project. Typically, our bespoke designs take around 4-6 weeks, from the initial consultation to the final plans. We work efficiently while ensuring every detail is carefully planned.
Do I need planning permission for my project, and can you assist with this?
Yes, in most cases, planning permission is required. Our team is experienced in navigating the planning process and can guide you through every step, ensuring all necessary documentation and approvals are handled smoothly and efficiently.
Can you work on projects of all sizes and types across Surrey?
Absolutely! Whether it’s a small loft conversion, a large home extension, or a complex renovation, we handle projects of all sizes. Our expertise includes loft conversions, home extensions, renovations, and more, ensuring each project meets your specific needs and vision.
What is included in the architectural design service (floor plans, 3D renders, etc.)?
Our service includes comprehensive architectural designs, detailed floor plans, 3D visualisations, and high-quality renders. We provide everything you need to bring your project to life, ensuring your design is functional, practical, and visually stunning.


Take the First Step to Transforming Your Home with Expert Architectural Designs for Loft Conversions, Extensions & Renovations
We specialise in crafting bespoke & affordable architectural designs for homes in Surrey
Book your FREE, no-obligation consultation by completing our 30 second form below 👇

✅ Create Stunning Living Areas ✅ Add Up To 20% Property Value
Architectural Design Solutions for Every Home…
Our expert team specialises in creating tailored designs to bring your vision to life!


Hear From Our Customers...
Proudly serving homeowners in Surrey



FAQs
What is the process for getting an architectural design for a loft conversion, extension, or renovation?
Our process begins with a free measured survey and an initial consultation to understand your goals. We then create detailed floor plans, 3D visualisations, and bespoke designs tailored to your project. Finally, we work with you to refine the plans until everything is perfect before submission for planning approval or further stages.
How long does it take to complete the architectural design process?
The timeframe varies depending on the scope of your project. Typically, our bespoke designs take around 4-6 weeks, from the initial consultation to the final plans. We work efficiently while ensuring every detail is carefully planned.
Do I need planning permission for my project, and can you assist with this?
Yes, in most cases, planning permission is required. Our team is experienced in navigating the planning process and can guide you through every step, ensuring all necessary documentation and approvals are handled smoothly and efficiently.
Can you work on projects of all sizes and types across Surrey?
Absolutely! Whether it’s a small loft conversion, a large home extension, or a complex renovation, we handle projects of all sizes. Our expertise includes loft conversions, home extensions, renovations, and more, ensuring each project meets your specific needs and vision.
What is included in the architectural design service (floor plans, 3D renders, etc.)?
Our service includes comprehensive architectural designs, detailed floor plans, 3D visualisations, and high-quality renders. We provide everything you need to bring your project to life, ensuring your design is functional, practical, and visually stunning.

CGA Design & Build Ltd
2024





